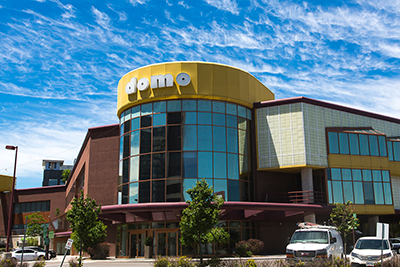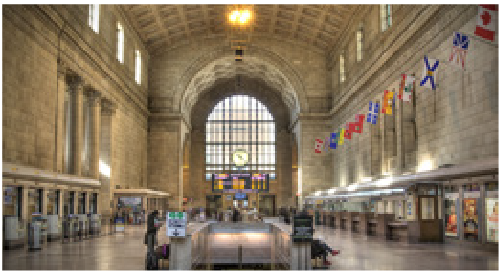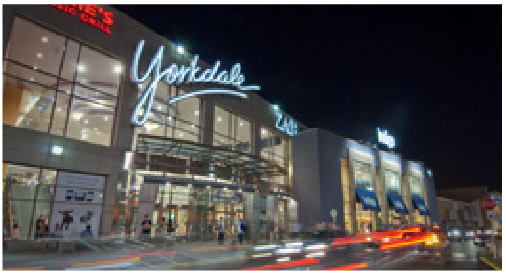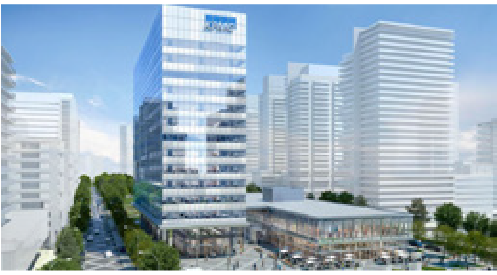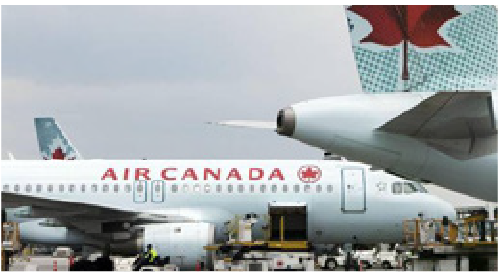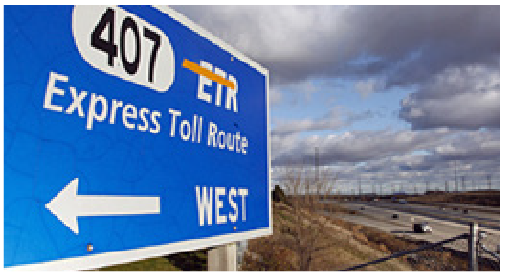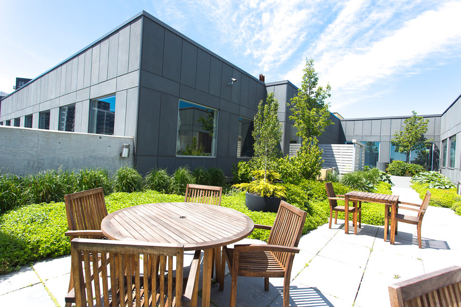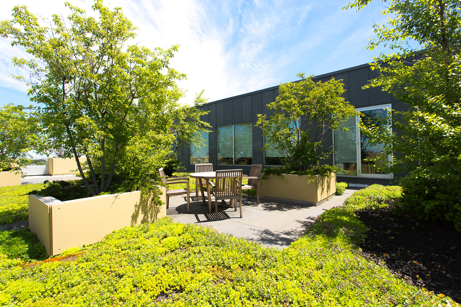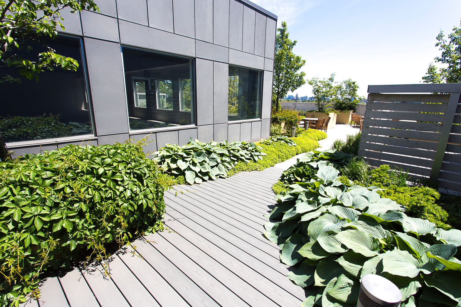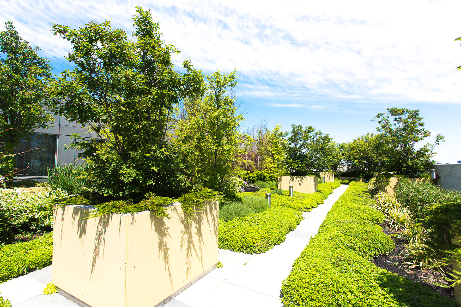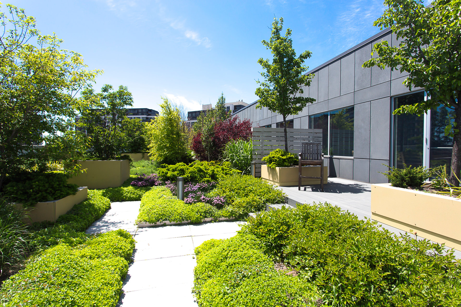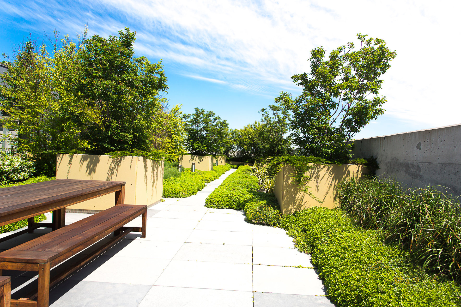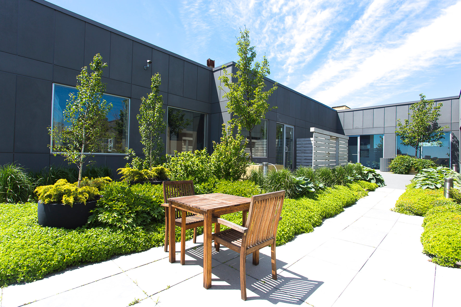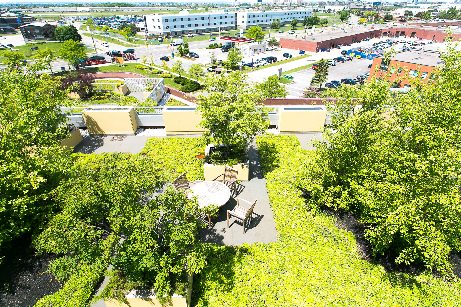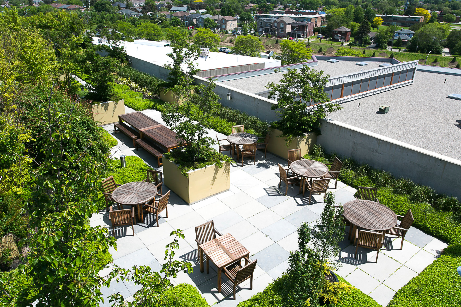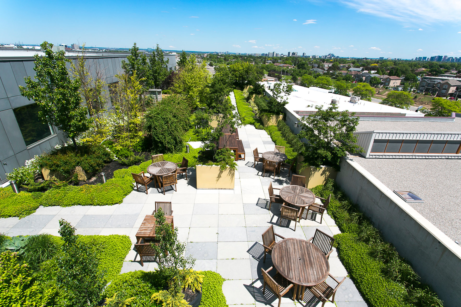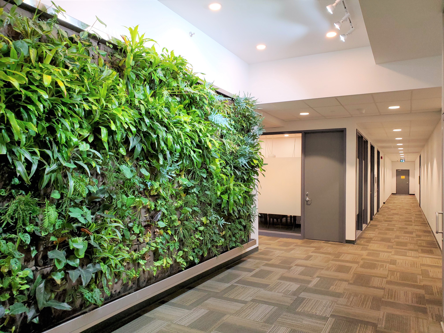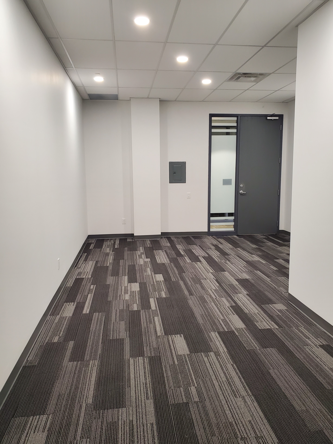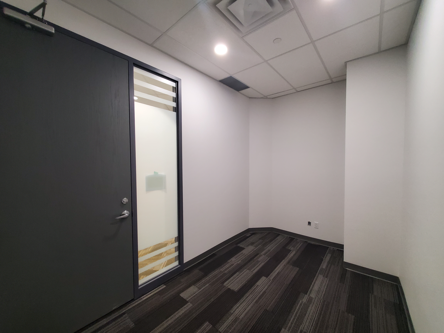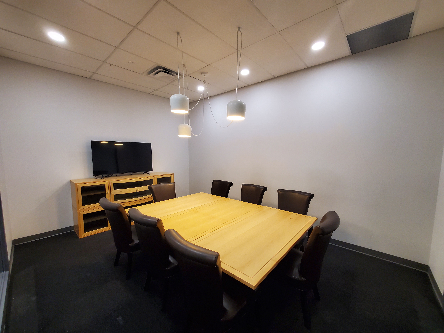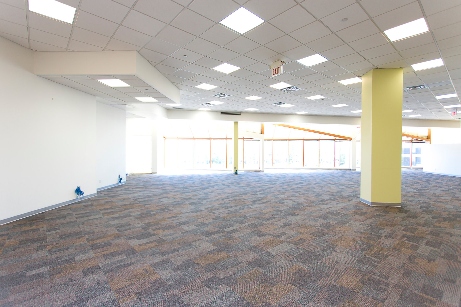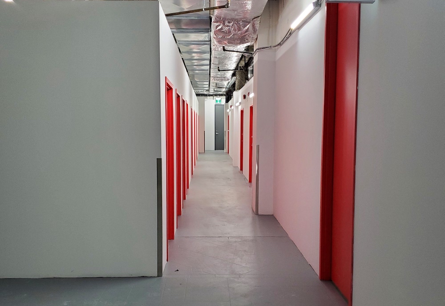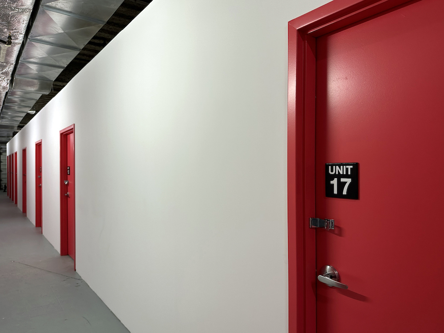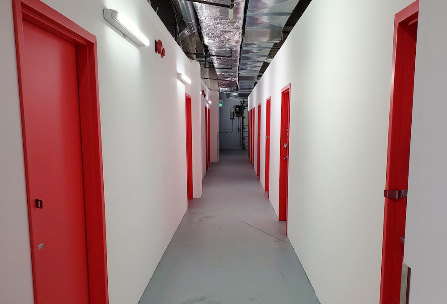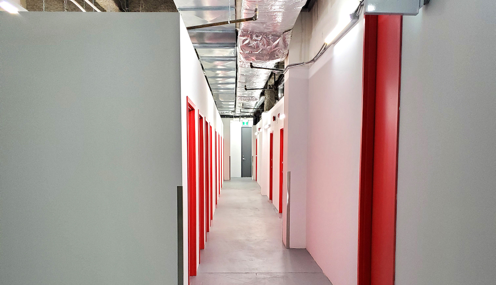Watch the full video reel
Location & Access
A 3-minute walk to Sheppard West Station (Downsview), The DOMO Centre is centrally located providing access to the entire GTA
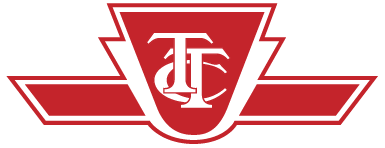
34 minutes
11 minutes
20 minutes

18 minutes
4 minutes
14 minutes
Above Ground Parking
Our building features six stories of above ground parking providing convenient direct access to your floor.
Wellness and Sustainability
The Offices at Allen & Sheppard offer market leading “green” features to make the workplace healthier and more efficient
Outdoor eating areas provide employees with a natural and relaxed setting. Employees will be happier, healthier and more productive at DOMO.
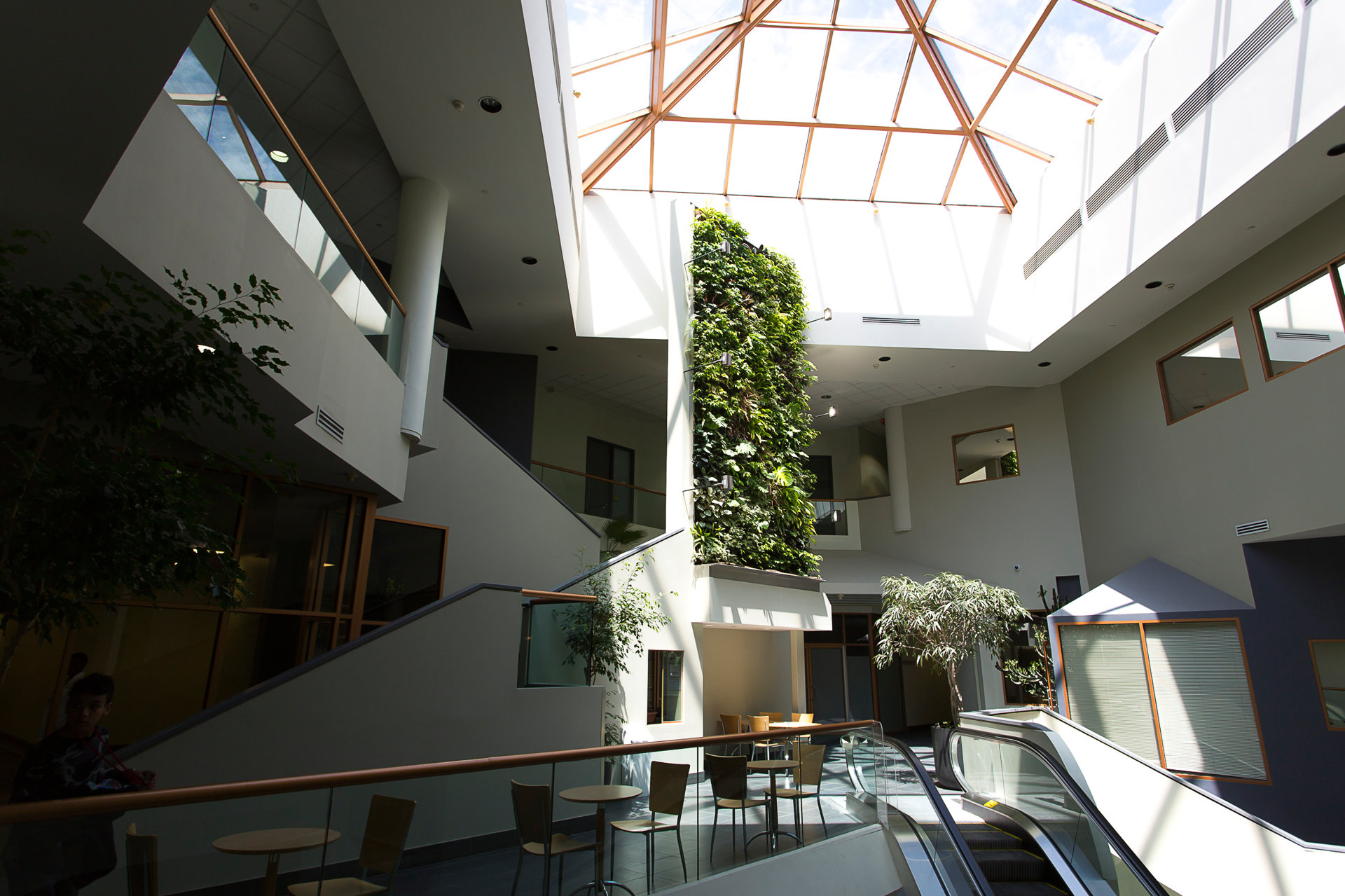
Remove VOCs from indoor air and provide natural humidity for maximum employee health and wellness.
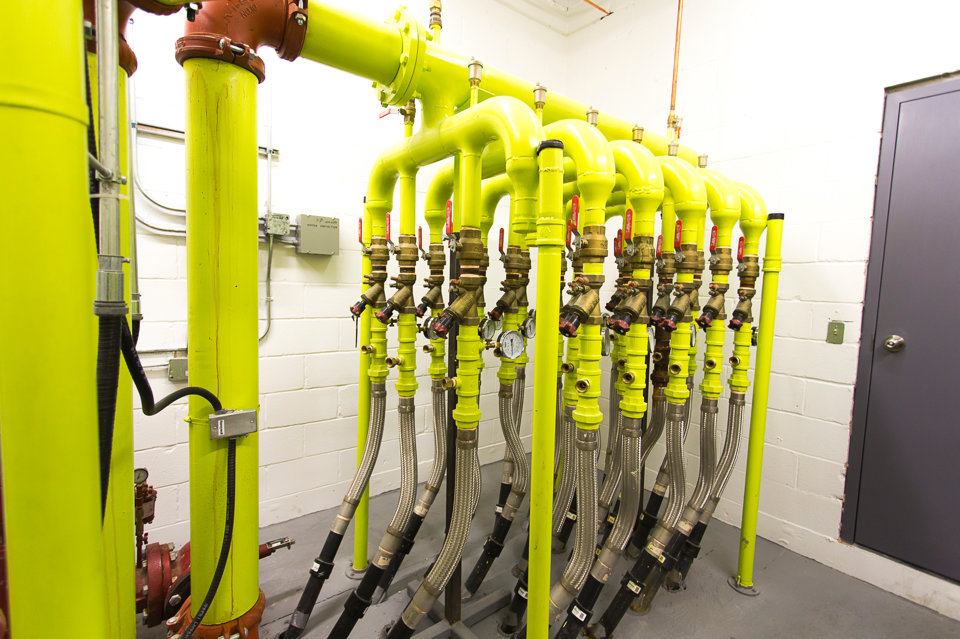
Efficient system with suite controlled thermostats for employee comfort.
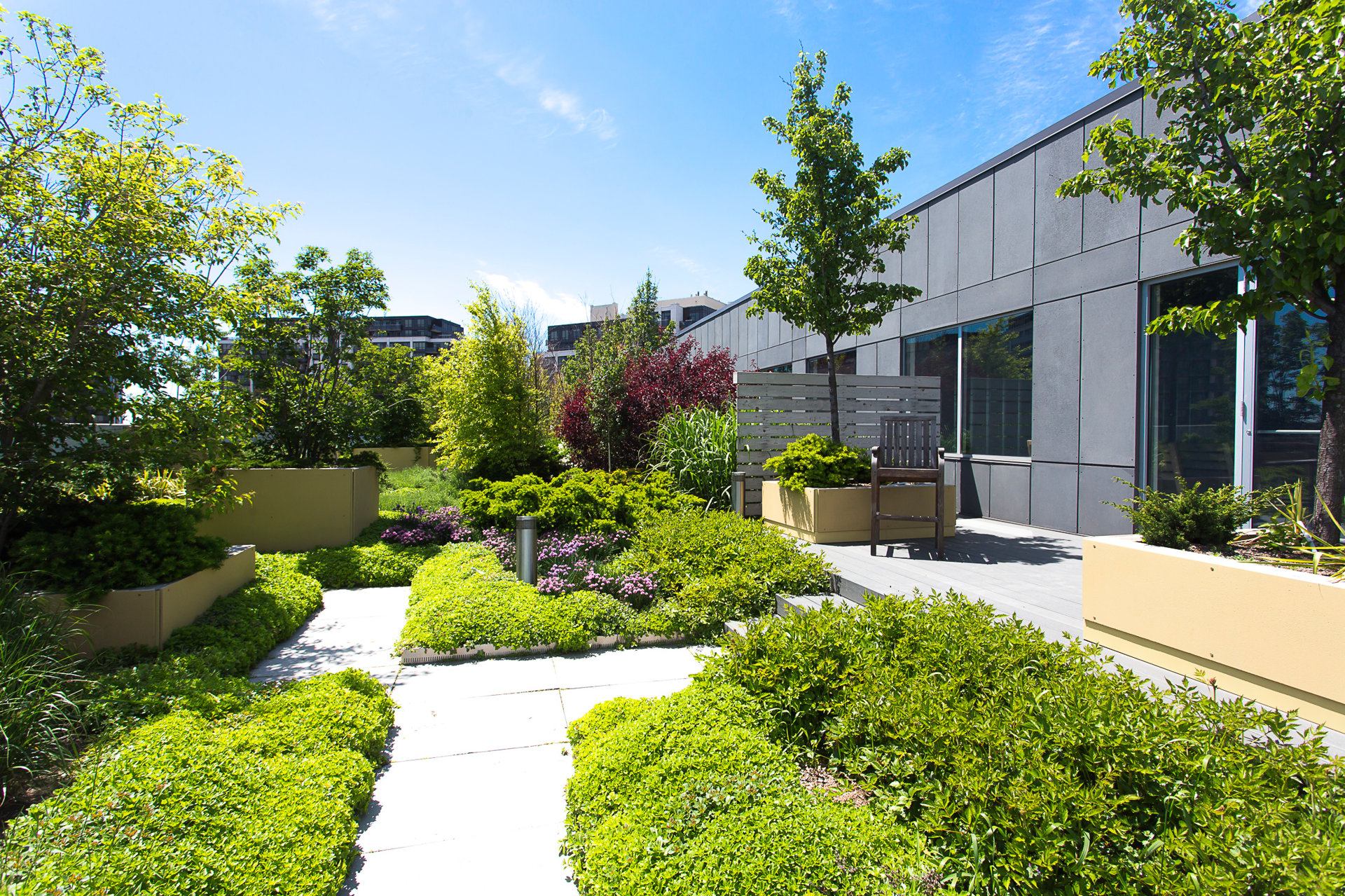
Unique Spaces
- 10 - 20 ft. Ceilings (avg. 11 ft.)
- Private Patio with access to rooftop gardens available with certain units
- A truly unique building with inspired architecture
Availabilities
Office & Warehouse
< 1000 sq. ft.
| Suite No. | Size (sq. ft.) | Net Rent / sq. ft. | Gross Rent / month | Features | |
| 133 | 449 | - | $1299 | Bright office with sink | Floorplan |
| 220 | 586 | - | $1599 | 2 offices and reception | Floorplan |
| 102 | 905 | - | $2699 | Large windows Ground floor Separate entrance |
Floorplan |
1000 - 4000 sq. ft.
| Suite No. | Size (sq. ft.) | Net Rent / sq. ft. | Gross Rent / month | Features | |
| 208 | 1,049 | - | $2799 | 4 Offices Large Boardroom / Open space |
Floorplan |
| 321 | 1,067 | - | $3499 | 3 Offices Storage Grand reception with extra high ceilings Large windows |
Floorplan |
| 180 | 1,221 | - | $2899 | Warehouse/storage with separate access |
Floorplan |
| 207 | 1,408 | - | $4499 | Large windows reception and 5 offices kitchenette and boardroom |
Floorplan |
| 169 | 1,506 | $15.95 | - | Storefront window | Floorplan |
| 170 | 1,590 | $15.95 | - | - | Floorplan |
| 175 | 1,661 | $18.95 | - | Window front kitchen/lunch room washroom |
Floorplan |
| 516 | 1,745 | $19.85 | - | Roof top private patio large private office open space with floor to ceiling windows boardroom kitchenette storage and reception |
Floorplan |
> 4000 sq. ft.
| Suite No. | Size (sq. ft.) | Net Rent / sq. ft. | Gross Rent / month | Features | |
| 500 | 4,137 | $18.45 | - | Private Patio In-suite sink available |
Floorplan |
| 109 | 4,228 | $15.95 | - | - | Floorplan |
| 313 | 5,357 | $17.95 | - | Large bright open space private offices and meeting rooms lunchroom and kitchen |
Floorplan |
| 200 | 5,741 | $15.95 | - | In-suite washroom | Floorplan |
| 200-212 | 9,499 | $15.95 | - | In-suite washroom kitchen |
Floorplan |
Parking: $100 per vehicle per month
Additional Rent : $14.80 per square foot
PLUS IN-SUITE UTILITY COSTS ESTIMATED AT $0.10 PSF
Self Storage
| Size (sq. ft.) | Rent |
| 50 sq. ft | $169 |
| 95 sq. ft | $299 |
| 150 sq. ft | $499 |
| 200 sq. ft | $649 |
| 320 sq. ft | $999 |
Leasing Contacts
CBRE Limited
Terry Di Felice
Senior Vice President
T: 416-495-6209
E: terry.difelice@cbre.com
Property Management
info@igernan.com
416-630-3622
